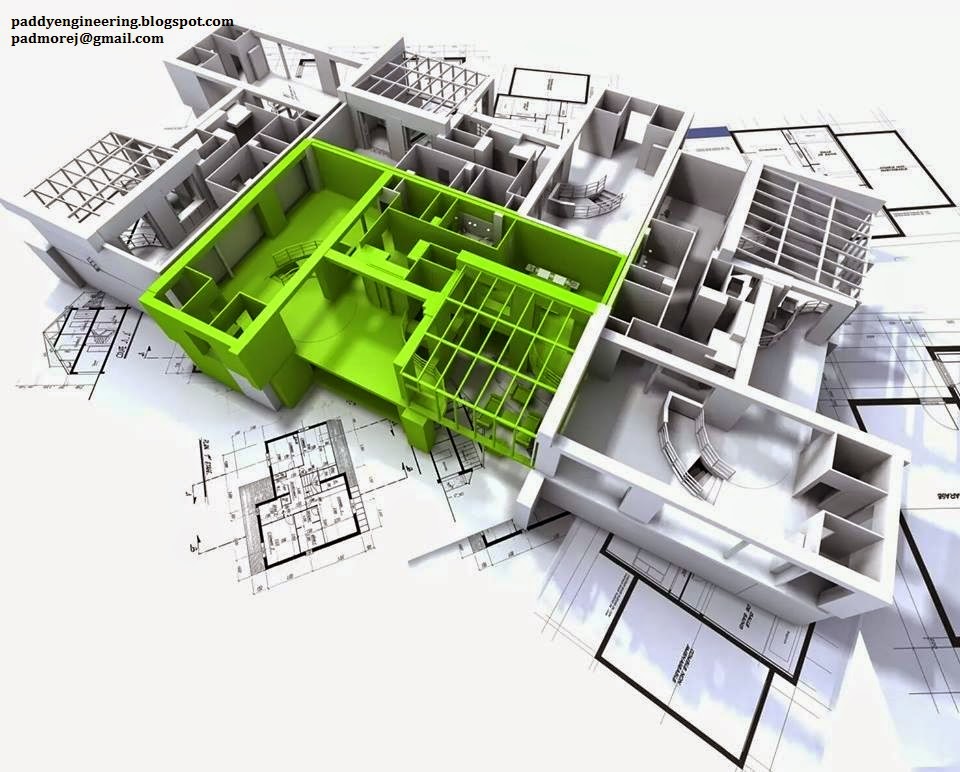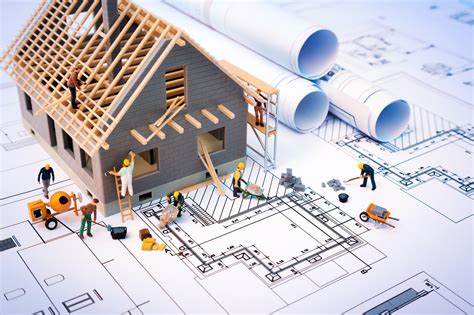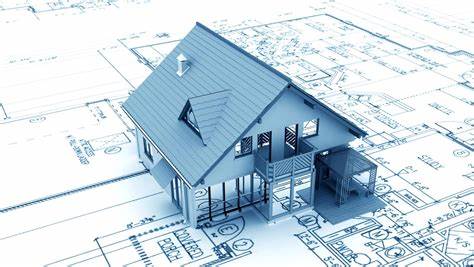
Building Planning /Approval
Our building planning services are designed to turn your ideas into practical, efficient, and sustainable structures. From concept development to architectural blueprints, we ensure every detail is thoroughly considered to meet your goals and local regulations. With a focus on modern design principles and structural integrity, our team transforms visions into reality.
- Customized architectural layout based on client requirements
- Compliance with local zoning laws and safety standards
- 3D design visualization and blueprint documentation
- Efficient space utilization with sustainable building practices
Effective building planning is the cornerstone of a successful construction project. Our approach integrates architectural creativity with practical functionality, ensuring that every space is purpose-driven and future-ready. We consider factors such as site orientation, environmental impact, structural efficiency, and client vision to deliver plans that are not only compliant but also innovative and cost-effective. Whether it’s residential, commercial, or industrial, we bring your ideas to life with precision and clarity



